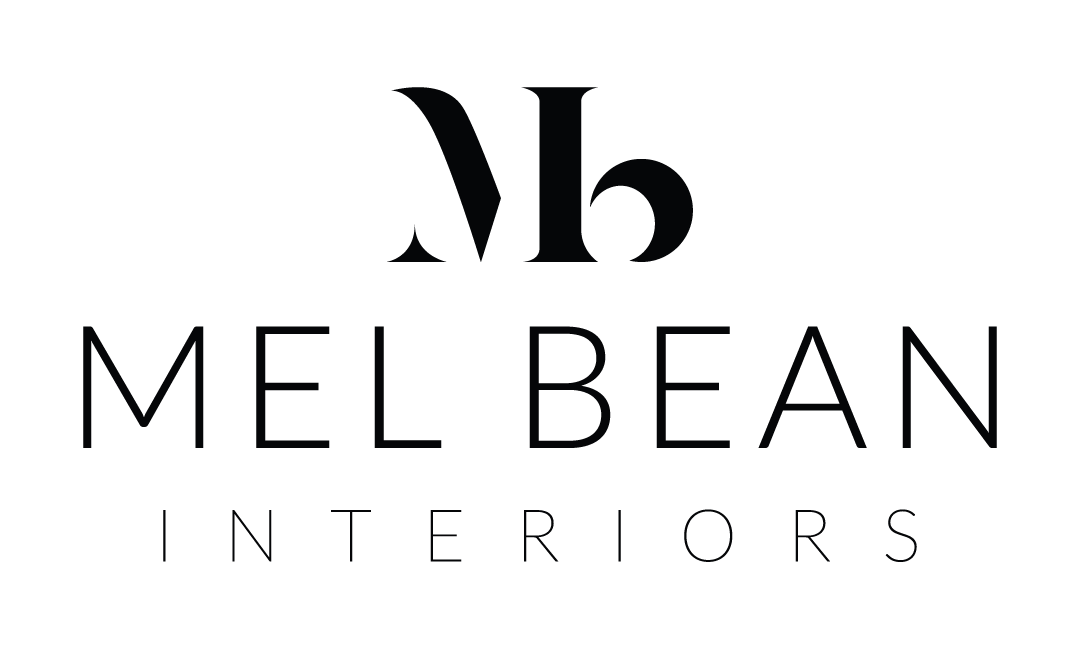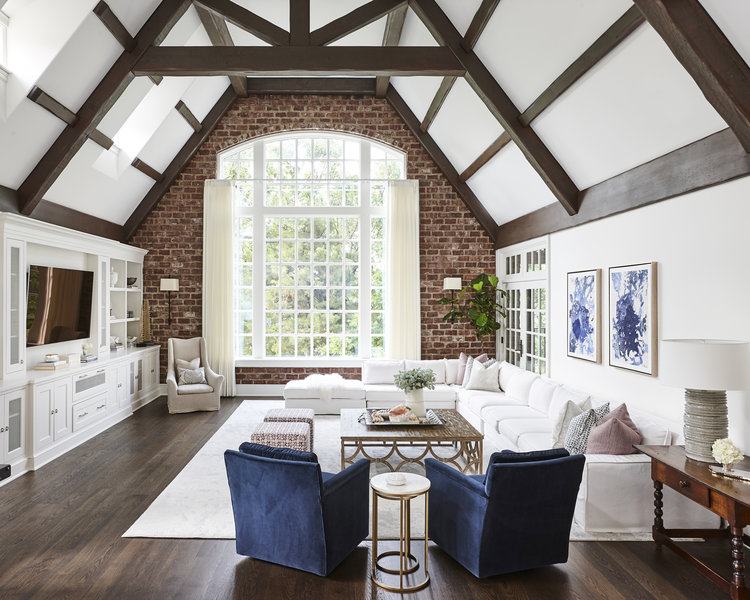Rockford Renovation
Bright and Modern Home Renovation
This home was originally built in the ‘90s and is a sprawling 10,000 square feet, plus a guest house. We wanted to design a home that was welcoming to large-scale entertaining but still comfortable for a young family to truly live in. The trick was to create a sense of continuity between the different parts of the house while giving each space its own unique function and personality. We reworked spaces to include a bright and stunning master bath, his and hers closets, a snack pantry, and command center, and created entirely custom spaces including cabinetry, material and fixture selections and furnishings. By staining the beams, giving each room a fresh coat of paint, and carefully selecting furnishings, we were able to highlight the house’s architecture instead of working against it.

Photography by Laurey Glenn































